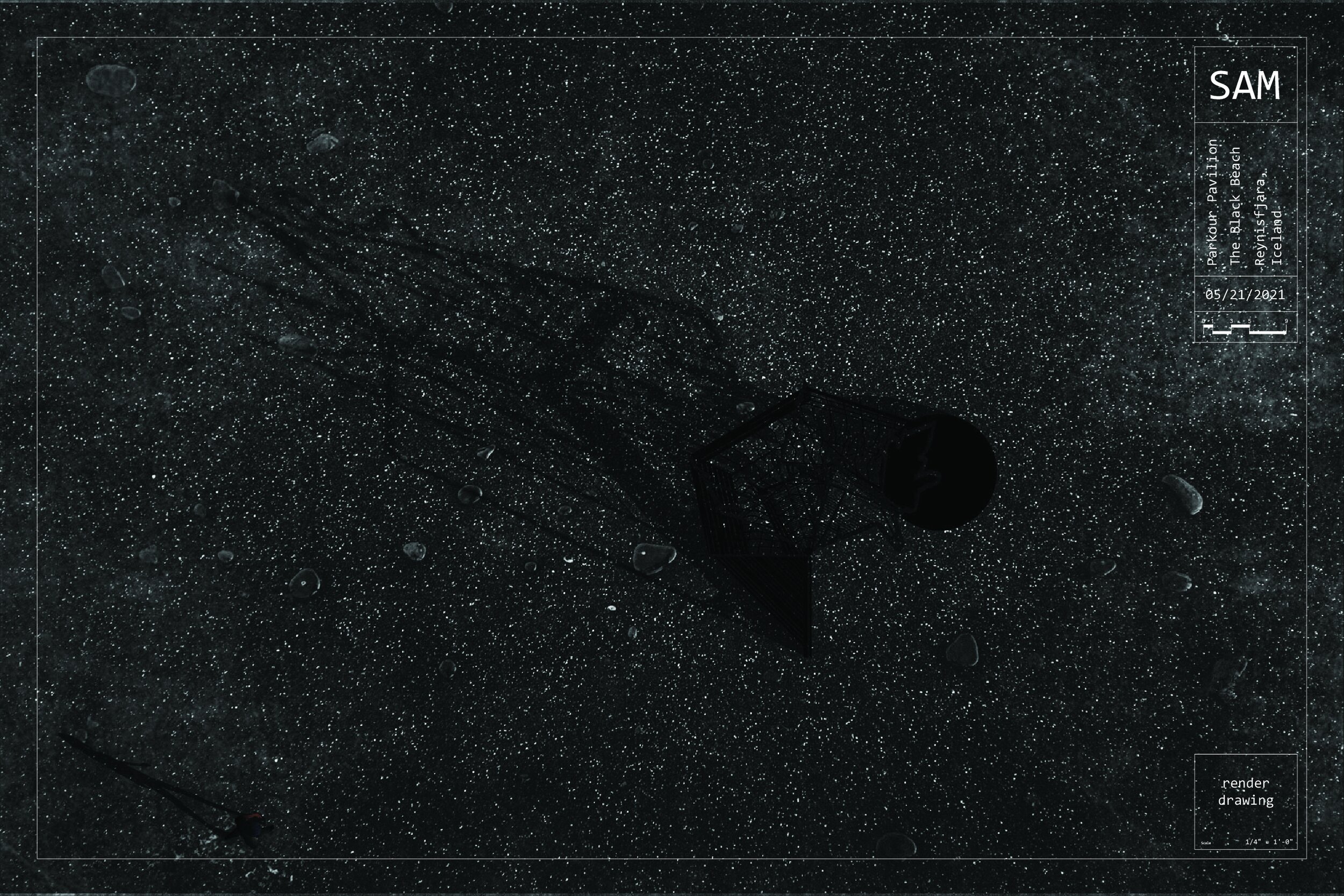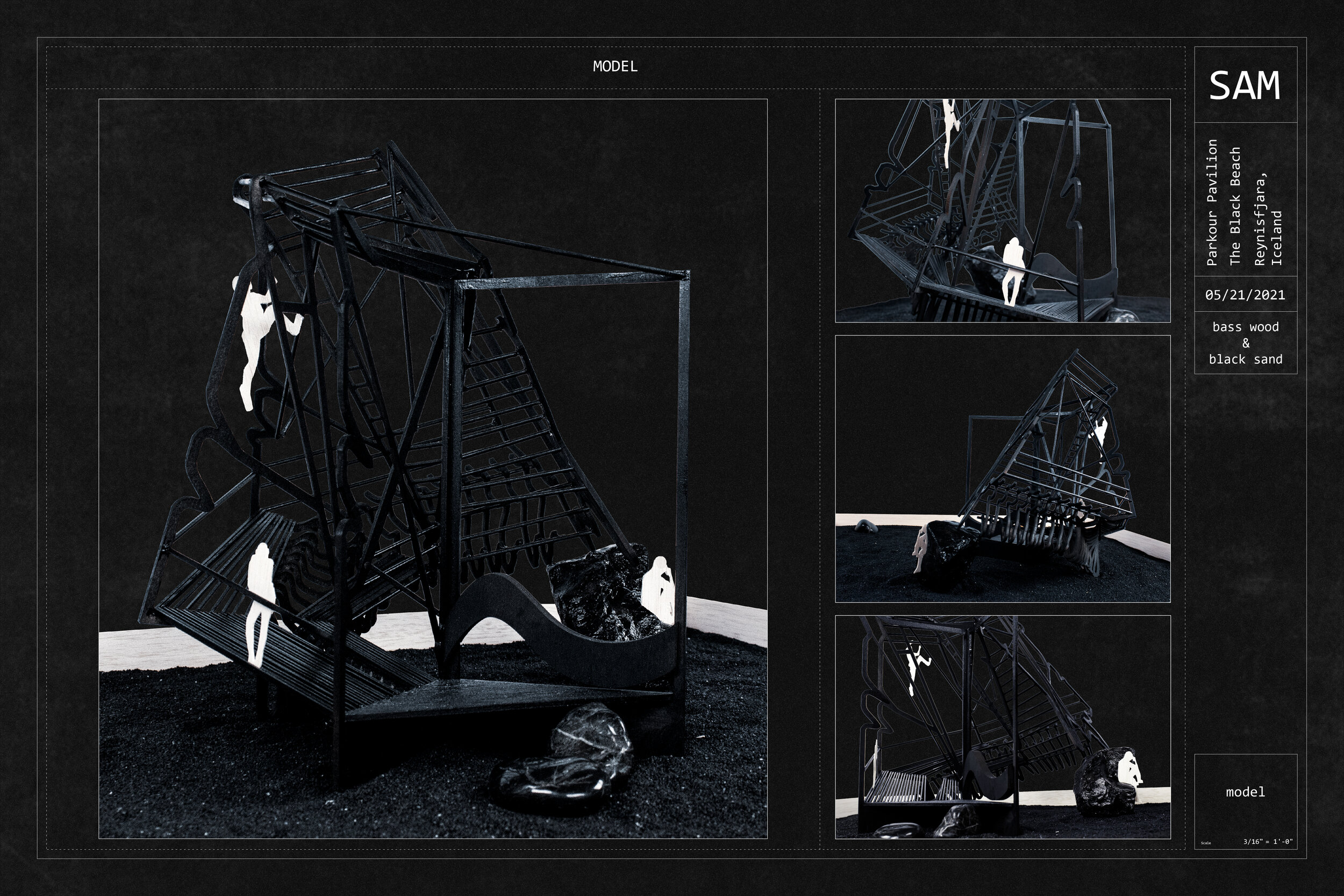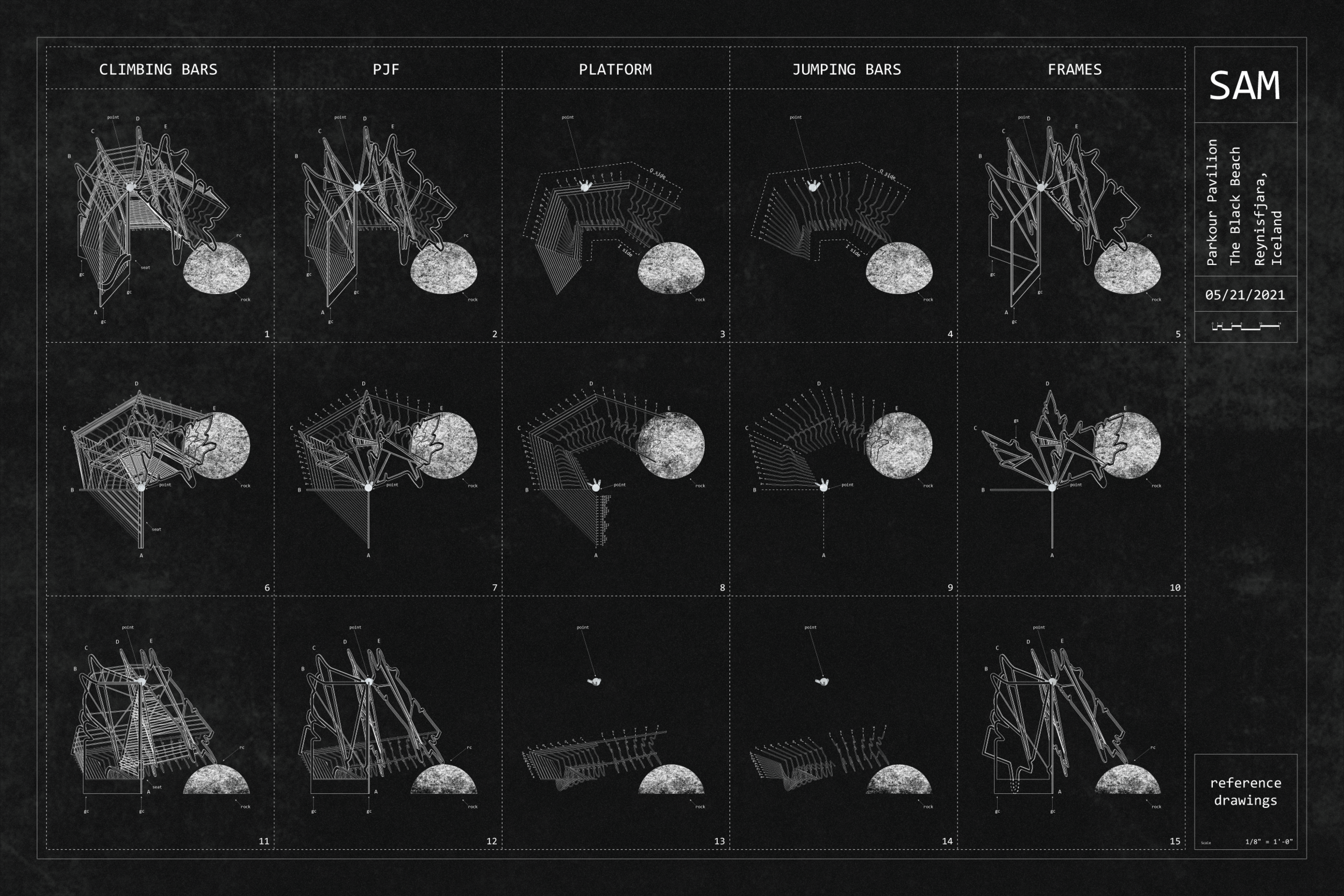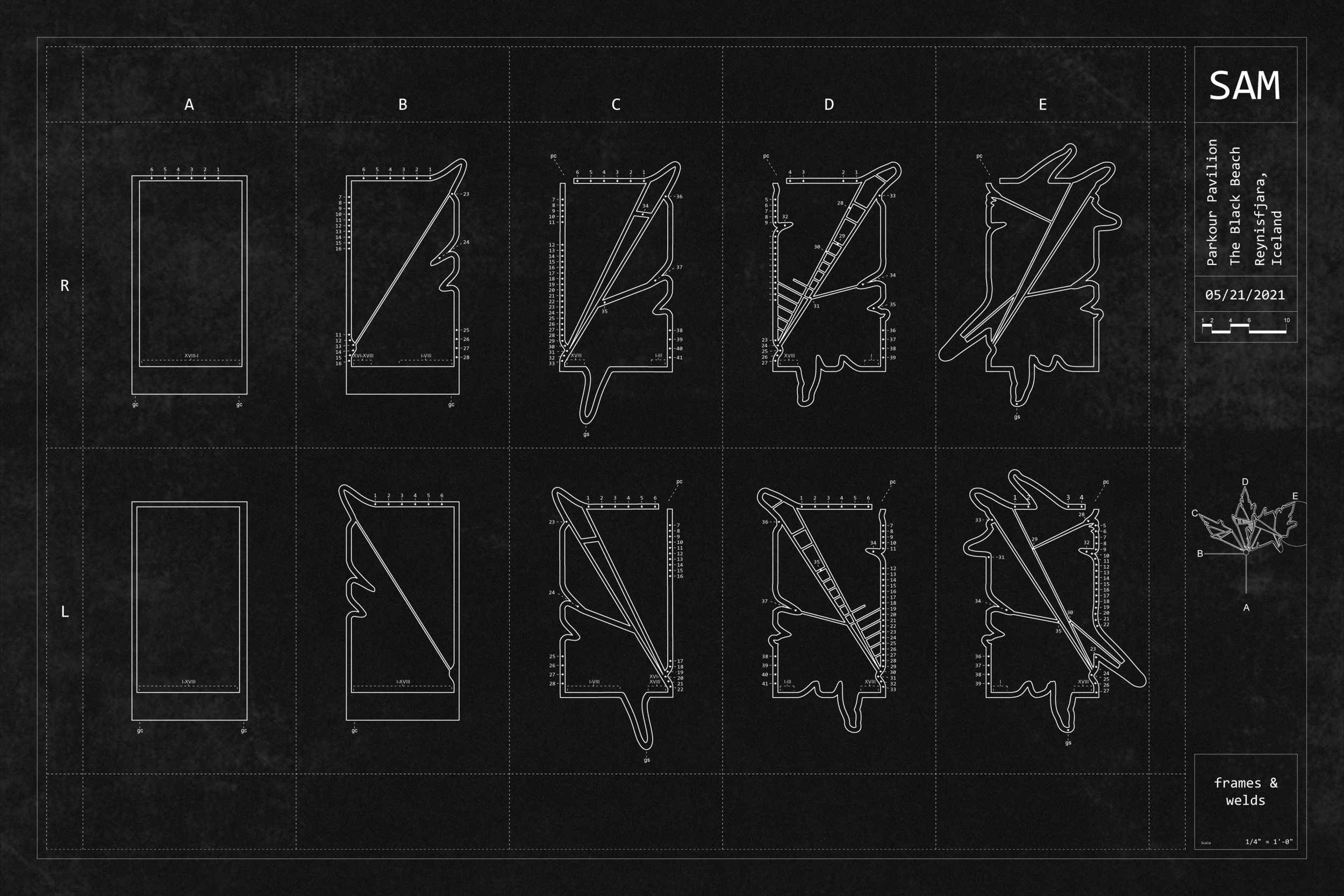Designer; Studio Project @ CCNY; 2018-21
PARKOUR PAVILION
Parkour Pavilion is designed as a multi-functional space that utilizes a form of progressive exclusion by breaking apart and becoming harder and harder to navigate until you must jump or climb to continue.






